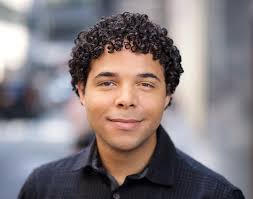Major health care organization wants to create an environment in their pediatric clinic waiting roo
A major health care organization wants to create an environment in their pediatric clinic waiting rooms that is comfortable, unintimidating and an interesting/engaging space for children. The client wants the lighting to provide an appropriate level of light for reading and filling out forms for the parents, but also to feel playful for the children. The space should not seem scary or sterile. Design a ceiling or wall mounted light fixture for this environment that supports the clients program as well as providing general ambient light for the area. The fixture will be used in non-emergency pediatric clinics in major cities across the United States. The architecture is up to you. The ceiling is 10 high. Other than the check-in desk, the furniture in the waiting room is flexible/movable. The project team is pursuing a LEED Gold rating.
Take into consideration the quality of light, energy use, and maintenance of the fixture. Consider how the light from the fixture will make the room feel. How does the light fixture meet the requirements of the program and express the personality of the space? Identify all major components and materials of the fixture. Document the fixture as instructed under the Competition Rules.
Building and Programmatic Conditions
Space: 70′-6″ x 70′-6′ approx. 5000 SF
Immediate access to parking
immediate access to outdoor space
a minimum of two entries
maximum 15′-0″ ceilings with a program requirement of 10′-0″
Reception approx 300 SF
Waiting Spaces (3) approx 500-1000 SF each
30% circulation
Competition Deliverables
dimensioned plan,
section of the light fixture identifying materials,
a perspective sketch (digital) or rendering of the product,
and a perspective sketch (digital) of the product in use.
An optional candlepower distribution curve, without values, may be included to illustrate an understanding of the light distribution.
Graphic illustrations may be drawn by hand or computer rendered.
Include a maximum 250 word description of the products and their use.
Materials not submitted in this format may be disqualified.
Course Deliverables
Will be presented and discussed in future class sessions
Rubric
Will be presented and discussed in future class sessions
Innovative character of the overall design
Innovative and sustainable use of materials
Breadth of practical application
Practicality of manufacturing
Aesthetics
Ease of use and maintenance
Light distribution and visual comfort
Energy efficiency

